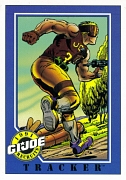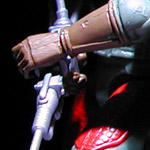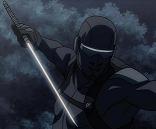|
||||||||||||||||||
Two Story House |

|
|
|
#1 |
|
Veteran
Offline Posts: 8,288
 -->
-->
Join Date: Feb 2008
|
I haven't taken any step by step photos because I'm not doing any thing different ,yet, than what's in fifthconspiracy how-to: Which is an awesome how-to thank you and your son.
Here are a few shot as promised. I am using fun foam for the window frames Out side shot ( Stalker is moving to make sure Cobra doesn't take over the unfinished building. He's made sure to use a silencer on the gun.)  Inside shot (Cobra Commander say to his General: G.i. Joe will never suspect that we are using this unfinished house to stage my latest plan...Mu ha ha)  Close up of Stalker walking up the stairs (I was lucky and found a pattern for stairs on-line with a person in the picture for scale.  Just close up picture on the computer console I made to match the chairs that's available here. i haven't posted them yet, because I'm waiting for permission from the creator of the chairs. I use graphics from the chairs so the consoles would match. (Can you tell what's on the screen)  Last edited by Tracker : 02-19-2008 at 04:15 AM. |

|

|
|
|
#2 | |
|
Death from above!!
Offline Posts: 535
 -->
-->
Join Date: Sep 2005
|
Hey man, that's pretty darn cool. I LOVE those stairs! Very nice job! I was wondering if you were going to post this or not, as you and fifth were discussing it in my posted pic earlier. I like where this is heading. What else do you plan on doing to it? How about the exterior, any ideas?
Great start! Please be sure with us as you move along! 
__________________
PORK CHOP SANDWICHES!!!!! Quote:

|
|

|

|
|
|
#3 | |
|
Veteran
Offline Posts: 8,288
 -->
-->
Join Date: Feb 2008
|
Quote:
Thanks sorry i was a little late in posting pictures. Unfortunately that's where I'm stuck. I'm trying to decide what I want to do with the exterior. I am also cornered about lighting for the lower floor and debating on what I can do about it. Last edited by Tracker : 02-19-2008 at 04:41 AM. |
|

|
Wow! Shazbam! |

|
|
|
#4 |
|
Smack-Talking Ninja
Offline Posts: 581
 -->
-->
Join Date: Jan 2008
|
Nice Structure! I like the windows, and that staircase! Wow, that's da bomb! That's gonna look great when it's done.
I see your dilemma on the lower level lighting issue. I'm guessing you didn't make the second storey removeable from the first... you could cut out a hole in the floor of the second storey, that is then removable and replaceable at will. Otherwise you will have no overhead light for taking pics on the first level. Again, bravo on the stairs. Nice. What exterior are you thinking for this building? My two bits - I'd do the first floor brick, and the top floor a different texture like wood planks. Or all Brick would look good. Regardless, I would suggest something protruding, like a ledge to seperate the exterior first and second floors. Looks great Tracker! Thanks for posting. I think this is a first for joedios.com - 3 diorama how-to's simultaneously going down. Exciting stuff. Cheers! ~ Paul. |

|

|
|
|
#5 | |
|
Resolute fanboi
Offline Posts: 4,184
 -->
-->
Join Date: Jan 2008
|
Quote:
The Stargate? Do I win a cookie? Looks very promising!
__________________
Arguing on the internet is like competing in the special Olympics - You may win, but you are still retarded |
|

|

|
|
|
#6 | |
|
Veteran
Offline Posts: 8,288
 -->
-->
Join Date: Feb 2008
|
Quote:
It from the computer display in the Stargate control room  unfortunately have have no cookies  |
|

|

|
|
|
#7 | |
|
Veteran
Offline Posts: 8,288
 -->
-->
Join Date: Feb 2008
|
Quote:
It's all one piece... as far as the lighting; I am leaning toward cutting a whole in the floor and making so it can be cover up. I am also thinking of using the light defusing method that's in Sonneilon compound how-to; to make a ceiling light for the lower floor. It's not to late to try it at this point. As for the exterior I'm still stuck on that. I would like to do brick for the whole thing, but that a lot of bricks to make. I want to do awnings over the door and windows, and possibly do a porch, but i not sure about the porch, |
|

|

|
|
|
#8 |
|
Veteran
Offline Posts: 8,288
 -->
-->
Join Date: Feb 2008
|
Small update on the house.
I forgot to take build pictures of the ceiling light, but as you can see I cut a hole in the floor of the second story and used fun foam to frame a ceiling light. I glued it together using tacky glue.  I plan to use a card stock carpet to cover up the hole when not using the first floor. This carpet is too short ,but it shows what I want to do.  ------------------------------------------------------------------- I covered the hole up for the next pictures.  Light with hole covered up.  Light with hole uncovered. I think the light with also be better when I have light shinning threw the windows.  |

|

|
|
|
#9 | |
|
Death from above!!
Offline Posts: 535
 -->
-->
Join Date: Sep 2005
|
Hey, great progress! I'm liking it so far, quite a bit! Great idea with the card-stock carpet! Also, that frame looks great! Keep at it, man!
__________________
PORK CHOP SANDWICHES!!!!! Quote:

|
|

|
Nice! |

|
|
|
#10 |
|
Smack-Talking Ninja
Offline Posts: 581
 -->
-->
Join Date: Jan 2008
|
Nice ceiling light save! From your test shot there on the first floor, looks like it was sucessful. This is a great idea for others who attempt a 2-storey (such as myself soon). Thanks for keeping us updated...
Both Sephron13 and I are eye'n your dio like a hungry fat kid on a jelly doughnut. Work it baby. Work it. But now I'm lusting for where you're going to take this project. The stairs, the windows, the ceiling light - what's next? Cheers! ~ Paul. |

|
 |
«
Previous Thread
|
Next Thread
»
| Thread Tools | |
| Display Modes | |
|
|
Powered by: vBulletin Version 3.0.6
Copyright ©2000 - 2024, Jelsoft Enterprises Ltd.
Style Design By: vBStyles.com
Copyright ©2000 - 2024, Jelsoft Enterprises Ltd.
Style Design By: vBStyles.com










 Linear Mode
Linear Mode

