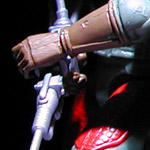|
||||||||||||||||||

|
|
|
#11 |
|
aka 'Paul WS Anderson' ;)
Offline Posts: 7,751
 -->
-->
Join Date: Jul 2005
|
5C, just how tall do you suppose this thing should be? You say that the slants would be 12-15" so I'm guessing at least 2.5' tall? Thanks for the input, I think I'll build something very close to this, if I can.
|

|

|
|
|
#12 | |
|
Smack-Talking Ninja
Offline Posts: 581
 -->
-->
Join Date: Jan 2008
|
Quote:
Good question! It could be daunting couldn't it? Let's start at the floor... I would say the sloped stone walls should be 1-2" taller than the figures minimum... That way it looks "trapping" from the perspective of a soldier on the parade floor... Then make a stone ledge which protrudes outwards a little.... maybe an inch high... then the wood slats... I'd say go 3" taller than a figure, such that you can lookup and see the ceiling from the parade floor. (note: back to the stone ledge... you could make it come outwards 1" and throw some razor wire spool across it... to keep the folks in... but that's more of a battle-arena feel ;-) I'm not sure how to finish off the dio into the sky... you need something. If you go with a partial sloped roof, it might look too samarai-feudal-japanish... I'll think about that. Put it all in perspective - I would have the bottom stone wall part smaller in height than the top 2nd floor wood slats part... I don't think you'd need to exceed 2 feet in height - 2 feet is quite tall from 1:18 perspective. But that's just my opinion - you may want to go giganto-tall and that would be cool too. Can't wait to see you start this. I'm totally pumped. Cheers! ~ Paul. |
|

|

|
|
|
#13 |
|
aka 'Paul WS Anderson' ;)
Offline Posts: 7,751
 -->
-->
Join Date: Jul 2005
|
I did do one set where the walls were probably close to 3 feet. That was a lot of fun. I had to use those lovely Nalgene water bottles to help keep the walls standing up straight! Believe me, I'm alreadying thinking about how to accomplish this task. And yet, it'll only be for a few scenes!
|

|

|
|
|
#14 |
|
Self-Important
Offline Posts: 1,034
 -->
-->
Join Date: Jan 2006
|
Sonn,
While I also like the design that Fifthconspiracy created, I'd suggest not making the balcony an enclosed window. Make it an open balcony, maybe covered with a fabric awning ala Roman Arenas. CC always likes to hear his own voice and bond with the troops. By hiding behind glass he gives the impression that he fears or distrusts his soldiers. He'd be out there among them making them feel he's one of them. Just my two cents.
__________________

|

|

|
|
|
#15 | |
|
Smack-Talking Ninja
Offline Posts: 581
 -->
-->
Join Date: Jan 2008
|
Quote:
Good point! A fabric Awning would look cool, in the right colors, with two large Cobra flags draped down on each side of the Commander as he makes his speech! Cheers! ~ Paul. Last edited by fifthconspiracy : 02-22-2008 at 09:29 PM. |
|

|

|
|
|
#16 |
|
aka 'Paul WS Anderson' ;)
Offline Posts: 7,751
 -->
-->
Join Date: Jul 2005
|
Just to pick on ya 5th Conspiracy, I found it's better to build the sets bigger than planned cuz it allows ya to move the camera easier. I've built sets too small and you end up being able to see over the top of the walls. That wasn't so good. That's when I learned I needed to manipulate the fotos more, like a tunnel or a remotely thin corridor.
I did start building this. Finally got some $$$, bought 3 sheets of 1/8" foamboard and... Let's see, I cut the 1st 2 walls, the courtyard walls. Measured 'em against a 25A Beach Head, should look ok. They are 24"x10". Hmmmmmm, I wonder if I should do a step-by-step on this bad boy... course, if it goes all wrong, well... LOL! |

|
 |
«
Previous Thread
|
Next Thread
»
| Thread Tools | |
| Display Modes | |
|
|
Powered by: vBulletin Version 3.0.6
Copyright ©2000 - 2026, Jelsoft Enterprises Ltd.
Style Design By: vBStyles.com
Copyright ©2000 - 2026, Jelsoft Enterprises Ltd.
Style Design By: vBStyles.com







 Linear Mode
Linear Mode

